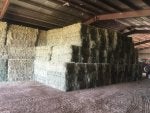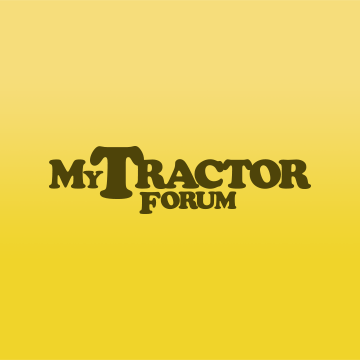Well my plans have changed and looks like I might be rebuilding part of one of my original barns. It was the first barn added to the property, a pole barn with 8 foot sidewalls, 30x48. No trusses, they used rafters so there is not a clear span. 10' concrete aisle 6" thick down the center but the 10' to each side is left dirt where the stallmats were, with the exception of where a 10x10' wash stall and tack room are, which are also concrete.
In the late 90's the next owner built on to this and elongated it to a total of 80', same width, also a pole barn. Except that part of the barn has 12' sidewalls, but still no trusses. That barn has a hayloft but I don't put much hay in there because it wasn't built properly to hold that weight. ALL the weight would be supported by 9D nails!
My long term plan has been to tear down the first part of the barn and build to the same height. It leaks real bad and is just a piece of crap. Wiring is a disaster. Then it would be a drive through barn and I could pull hay wagons in and leave them.
Yesterday tearing out the stalls in the old part of the barn, one of the stall posts was rotted out at grade and just snapped off. Problem is, one of the 4x6 posts that is supporting the rafter in the middle of the span I can see is also rotted at the bottom. If there's anything I can be SURE of is that the original owner would not have built this barn properly with the help of
globalsteelconstruction, even though they did use 5" ring shank nails to build the stalls, which metal cutting sawzall blades will not cut through by the way (gone through 3 blades so far), and even my cat's paw pry bar is now busted. What a PITA but I digress...
The steel company called me today in response to my online quote request and I had changed my request to them on the fly--will now be requesting quote for 30x50 steel barn with 12' sidewalls to replace this one, and tie it in to the existing addition. At least 1/3 of the concrete (and then some) is already poured so would only be 5-6k by my estimation to pour the remainder.
A 30x50 barn is one of their sales right now for 20-25% off. There is a possibility I could have a pile of steel lying in my lot in the not too distant future, to be erected next spring.






