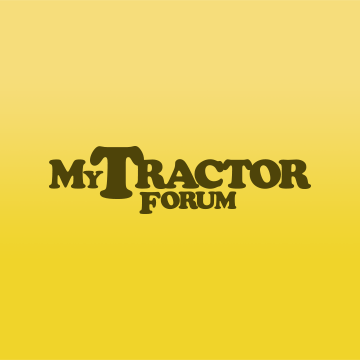Hay talk needs to section where people can talk about buildings, barns and hay storage.
I have built several buildings in the last few years, the last was a Farmteck hoop roof building with 6 foot side walls that measured 38 x 60.
I'm now starting to plan for another building to be used for additional machine storage and a place for a small wood shop.
Based on the location I want to put it, I'm thinking of something like a 24 x 60 or 80 building.
What I have in mind for the back and side walls is using 6x6 posts every 8 feet with 2x6's running horizontally between the posts. Then have an open front facing southeast made up of posts and headers.
For the roof I was thinking of building fink or "W" type truss's out of full dimension 2x6 and putting them 4 foot on center using 2 by's for strapping then covering the whole thing with painted steel. With heavy trusses 4 feet on center I will only need 16 trusses to go 60 feet and 21 to go 80 feet. The walls should go up pretty quick too.
If anybody has built a building that went up quick and was cheap to build I would love to hear about it.
I have built several buildings in the last few years, the last was a Farmteck hoop roof building with 6 foot side walls that measured 38 x 60.
I'm now starting to plan for another building to be used for additional machine storage and a place for a small wood shop.
Based on the location I want to put it, I'm thinking of something like a 24 x 60 or 80 building.
What I have in mind for the back and side walls is using 6x6 posts every 8 feet with 2x6's running horizontally between the posts. Then have an open front facing southeast made up of posts and headers.
For the roof I was thinking of building fink or "W" type truss's out of full dimension 2x6 and putting them 4 foot on center using 2 by's for strapping then covering the whole thing with painted steel. With heavy trusses 4 feet on center I will only need 16 trusses to go 60 feet and 21 to go 80 feet. The walls should go up pretty quick too.
If anybody has built a building that went up quick and was cheap to build I would love to hear about it.





